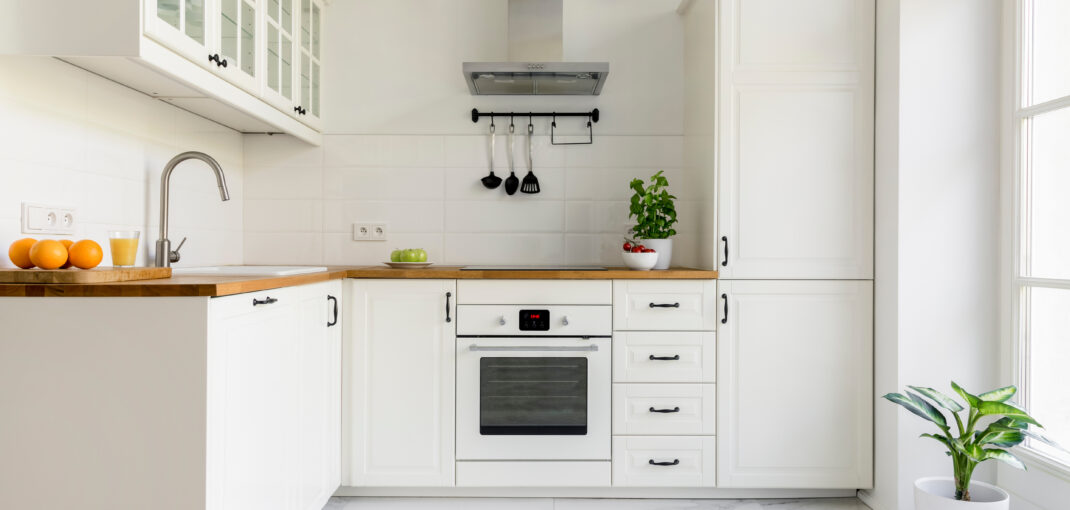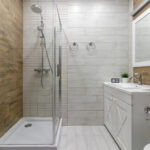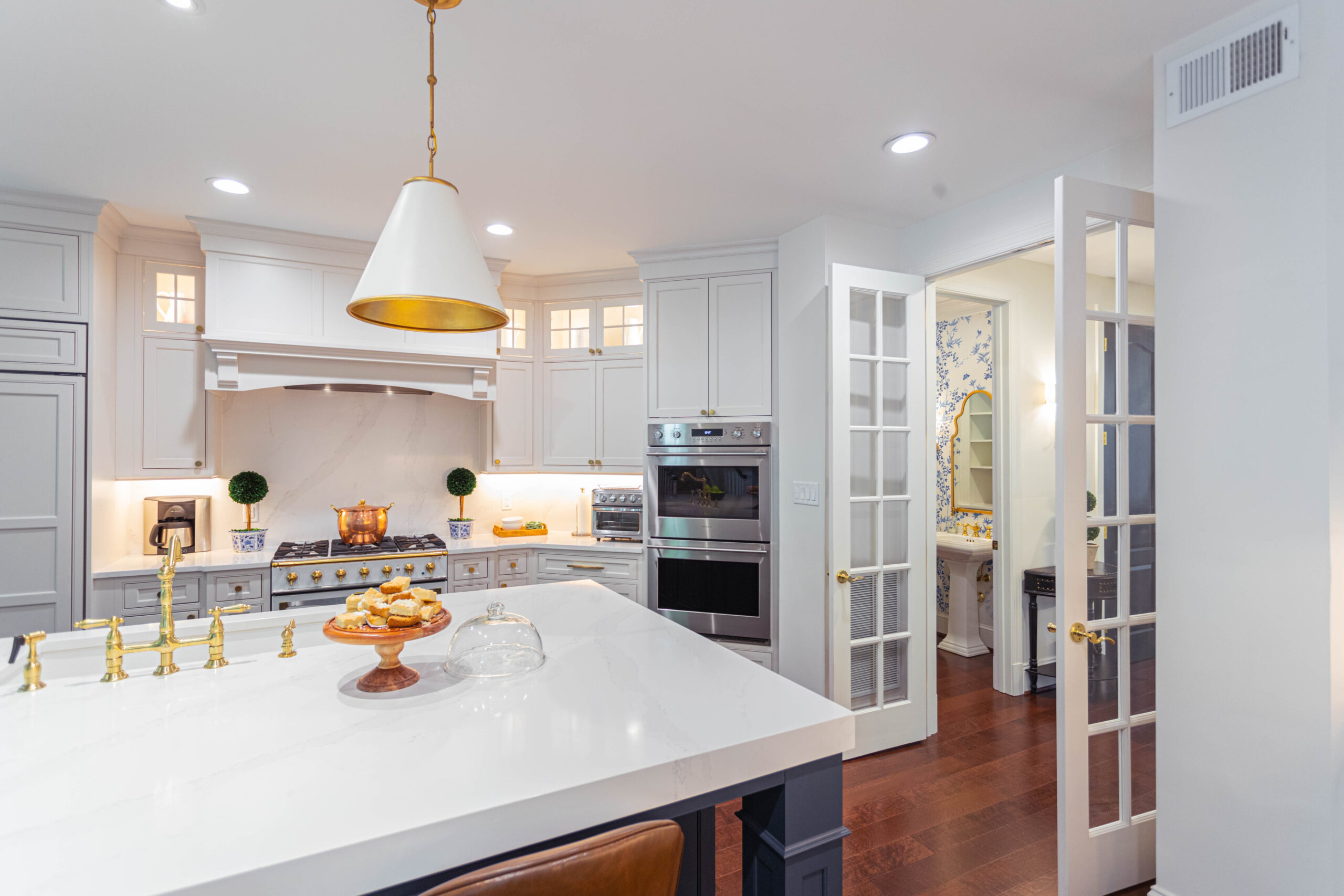Triangle of a Kitchen
In remodeling and design, the triangle of a kitchen refers to the relationship between its three main elements: the sink, the stove, and the refrigerator. This layout is known as the “work triangle” because it allows for easy movement and flow between these key areas of the kitchen.
The work triangle is considered an essential part of kitchen design because it helps to maximize efficiency and minimize the amount of time and effort spent on tasks. By placing these three elements in a triangle formation, the cook can easily move from one to the other without having to take unnecessary steps or travel long distances.
Why It’s Important
- Efficiency: By keeping these key areas close together, the triangle reduces unnecessary walking and movement, making meal preparation and cleanup smoother and faster.
- Ergonomics: A well-designed triangle ensures that the most frequently used areas are easily accessible, making the kitchen more comfortable and enjoyable to use.
- Space Optimization: The triangle helps to create a more functional and organized kitchen, even in smaller spaces.
- Consistency: The triangle is a familiar concept for both designers and cooks, ensuring a consistent and efficient layout across different kitchens.
In addition to improving efficiency, the triangle of a kitchen also helps to create a functional and aesthetically pleasing kitchen. By carefully considering the layout and positioning of these three elements, designers can create a kitchen that looks good and works well for the cook.
When designing a kitchen, it is important to consider the size and shape of the space, as well as the needs and preferences of the cook. The work triangle should be large enough to accommodate the cook’s movements, but not so large that it becomes difficult to use.
One way to determine the ideal size and shape of the work triangle is to use the “two-step rule.” This rule states that no side of the triangle should be less than four feet or more than nine feet, and the sum of all three sides should be between 13 and 26 feet.
Another important factor to consider when designing a kitchen is the placement of other elements, such as the kitchen island and other appliances. These should be placed in a way that does not disrupt the flow of the work triangle and allows for easy movement between the sink, stove, and refrigerator.
In conclusion, the triangle of a kitchen in remodeling and design is an essential part of creating a functional and efficient kitchen. By considering the size and shape of the work triangle, as well as the placement of other elements, designers can create a kitchen that looks good and works well for the cook.








