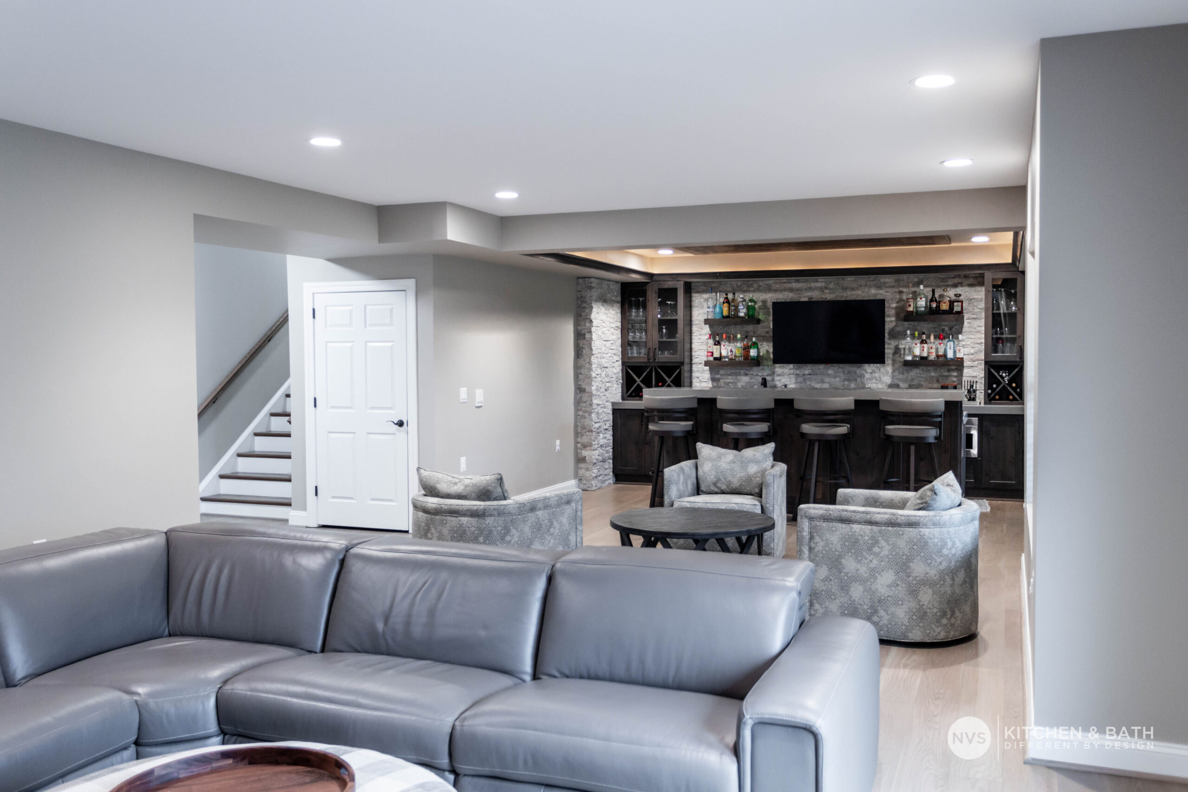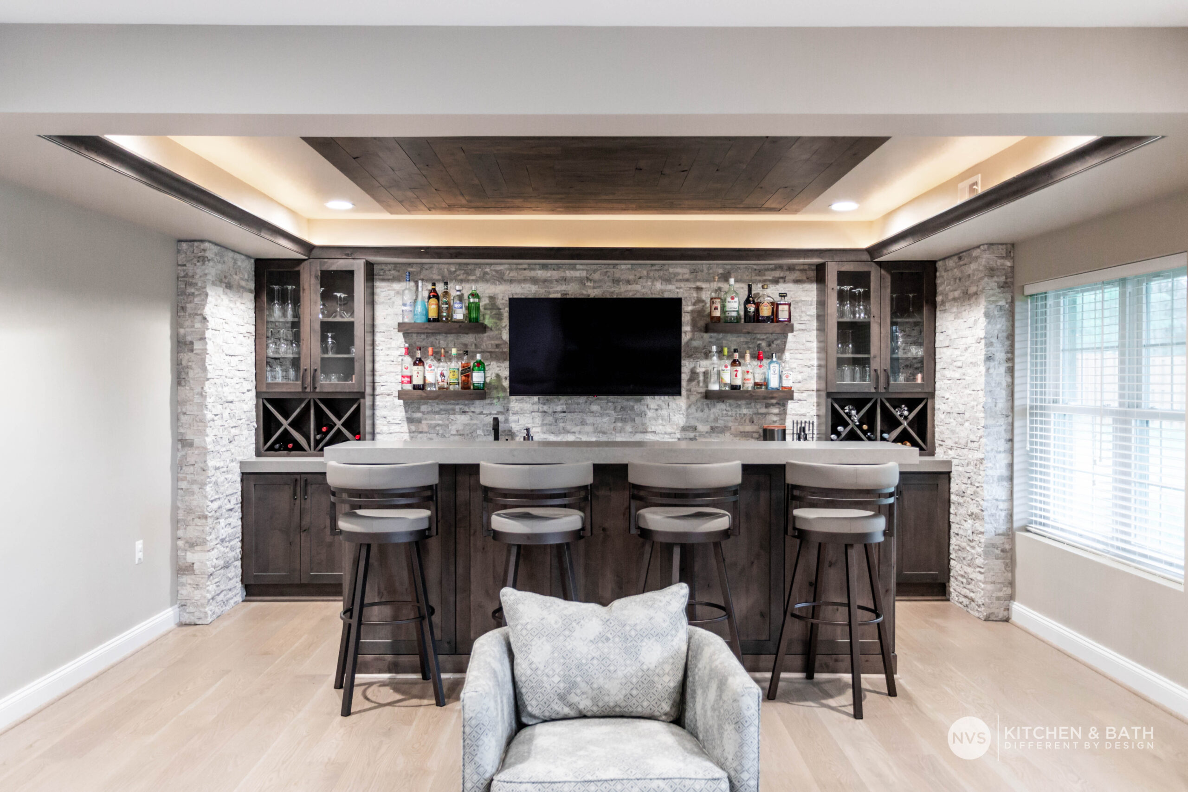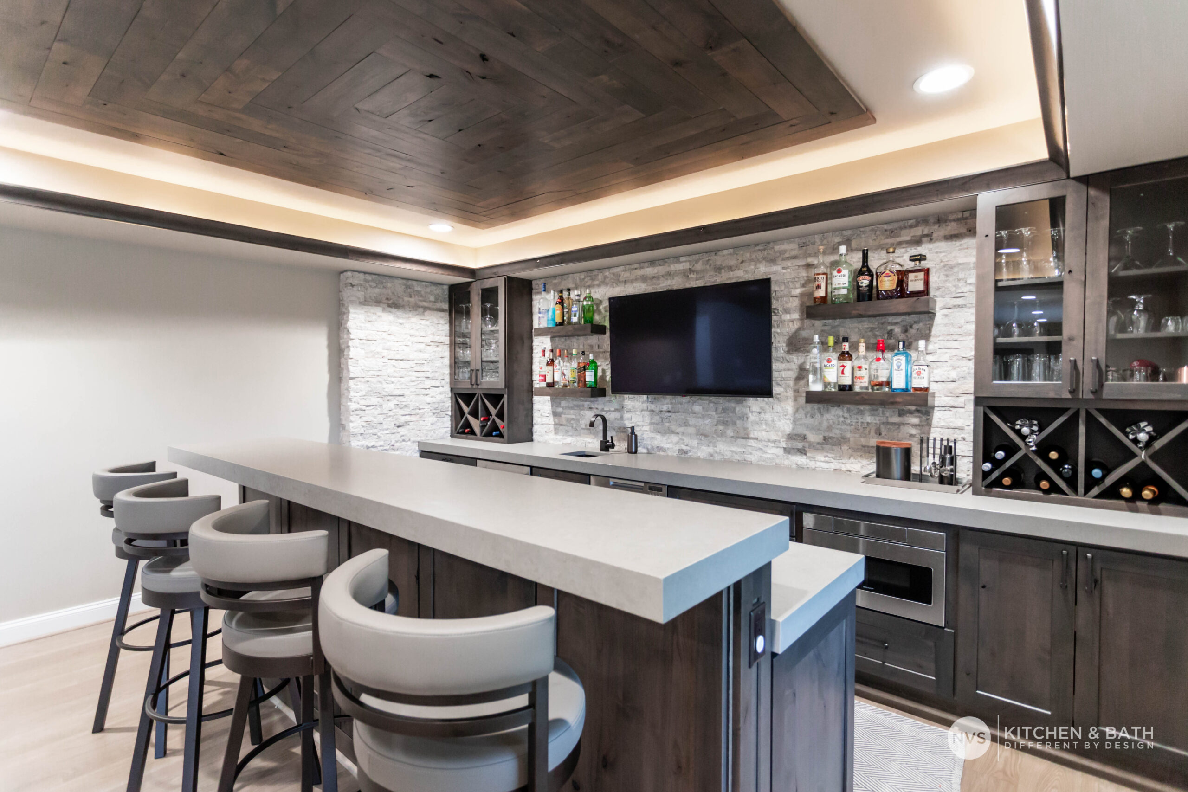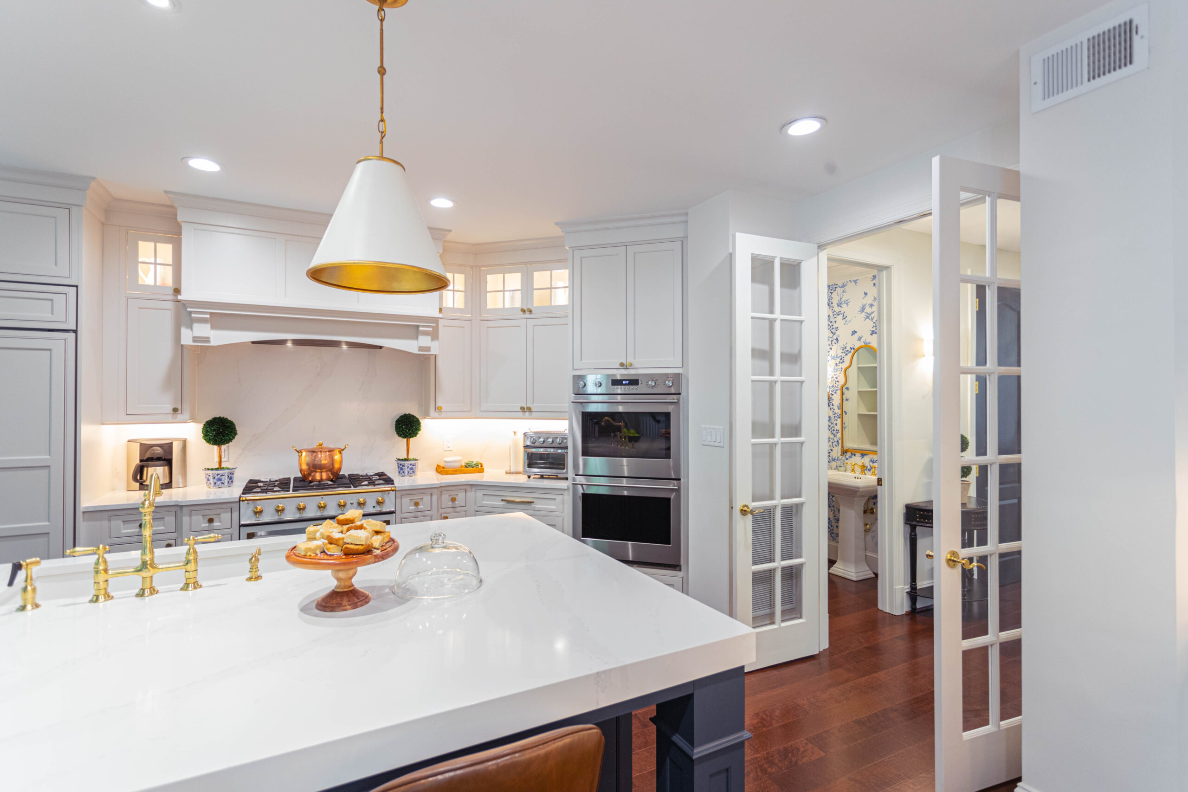Decades ago basements were considered dark storage spaces that were poorly ventilated and virtually unusable.
Today’s basements provide endless possibilities for homeowners to create more living areas as well as single-function rooms. Because they have a staircase as a transition, it is often a space that can be decorated different from the rest of the home.
If your basement is large, an open concept basement may be best for you. This design takes advantage of the naturally expansive nature of the basement to create style that promotes flow, light, and air. You can have multi-purpose spaces in the basement but they all open to each other; from the game room to the bar area, from the family sitting area to the kitchenette and so on.
Common Questions
Sit back, rest easy, and peruse tile samples. Heartland’s office team will secure all permits leaving you to focus on only the fun parts of a remodel project (don’t worry, our designers will be there to help you with selections).
Great question! Move items from the work area that a fragile, valuable, or have a special significance to you. While our employees take care to protect your items, we don’t want them near swinging hammers if we don’t have to.
During the pre-construction meeting, we will discuss work hours, packing, access to the home, security codes, storage areas, pets, and neighbors.
Most of our clients stay in their homes during the remodeling project! There are some exceptions for additions and large remodel projects where clients might need to move to a part of the house not impacted by construction or to a hotel. Depending on your remodel, we do our best to help you accommodate to the project like setting up a mini-kitchen should you get your kitchen remodeled.





